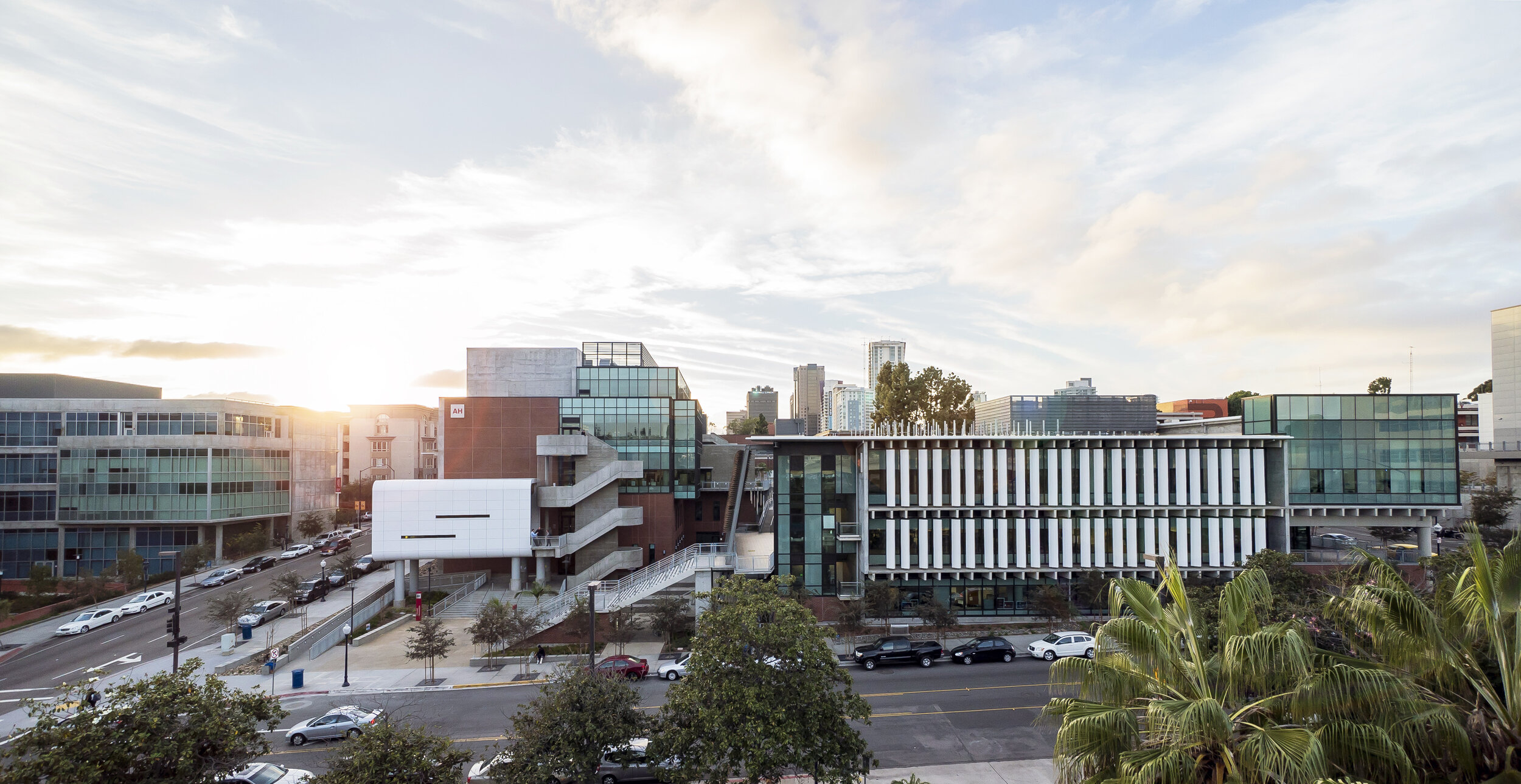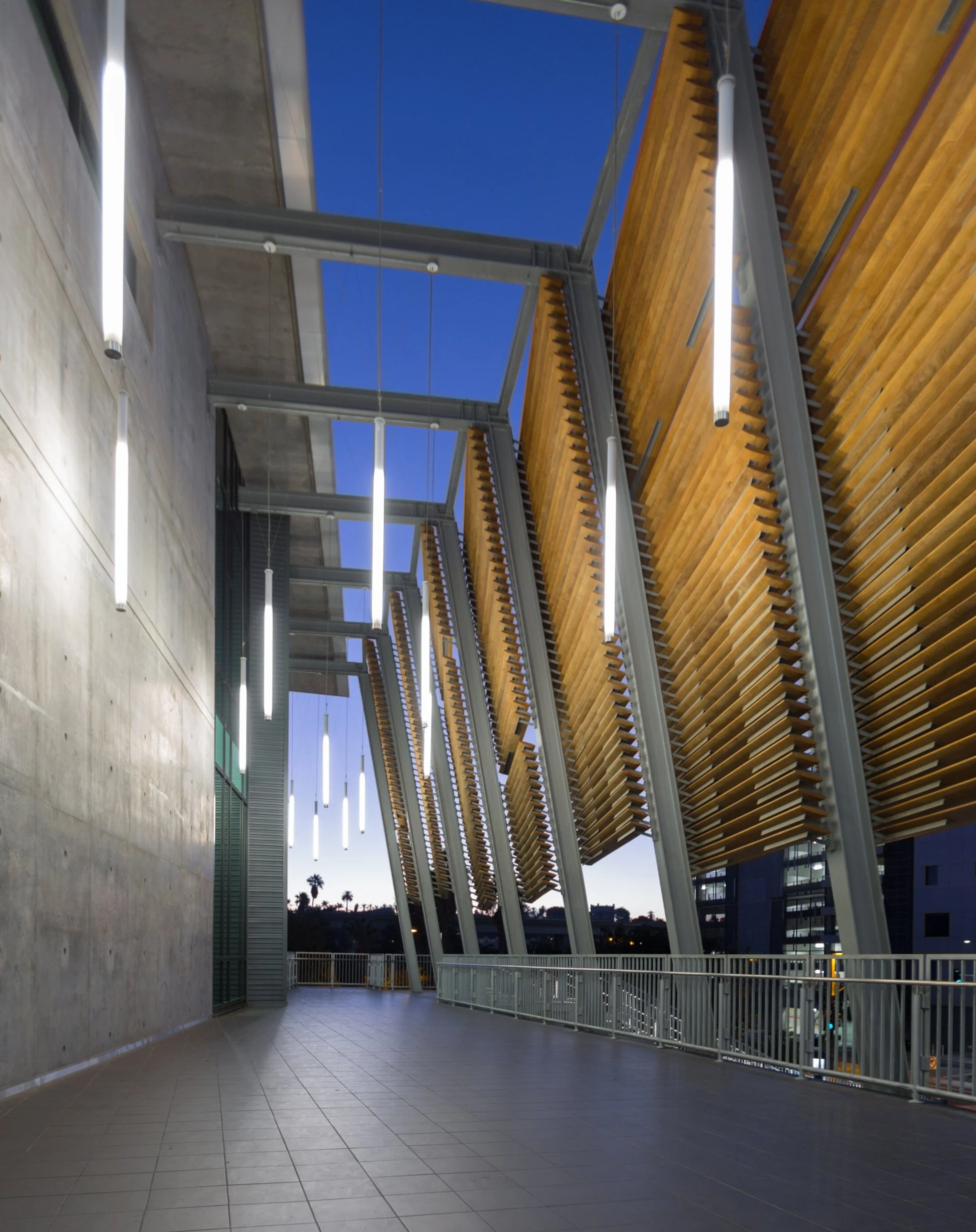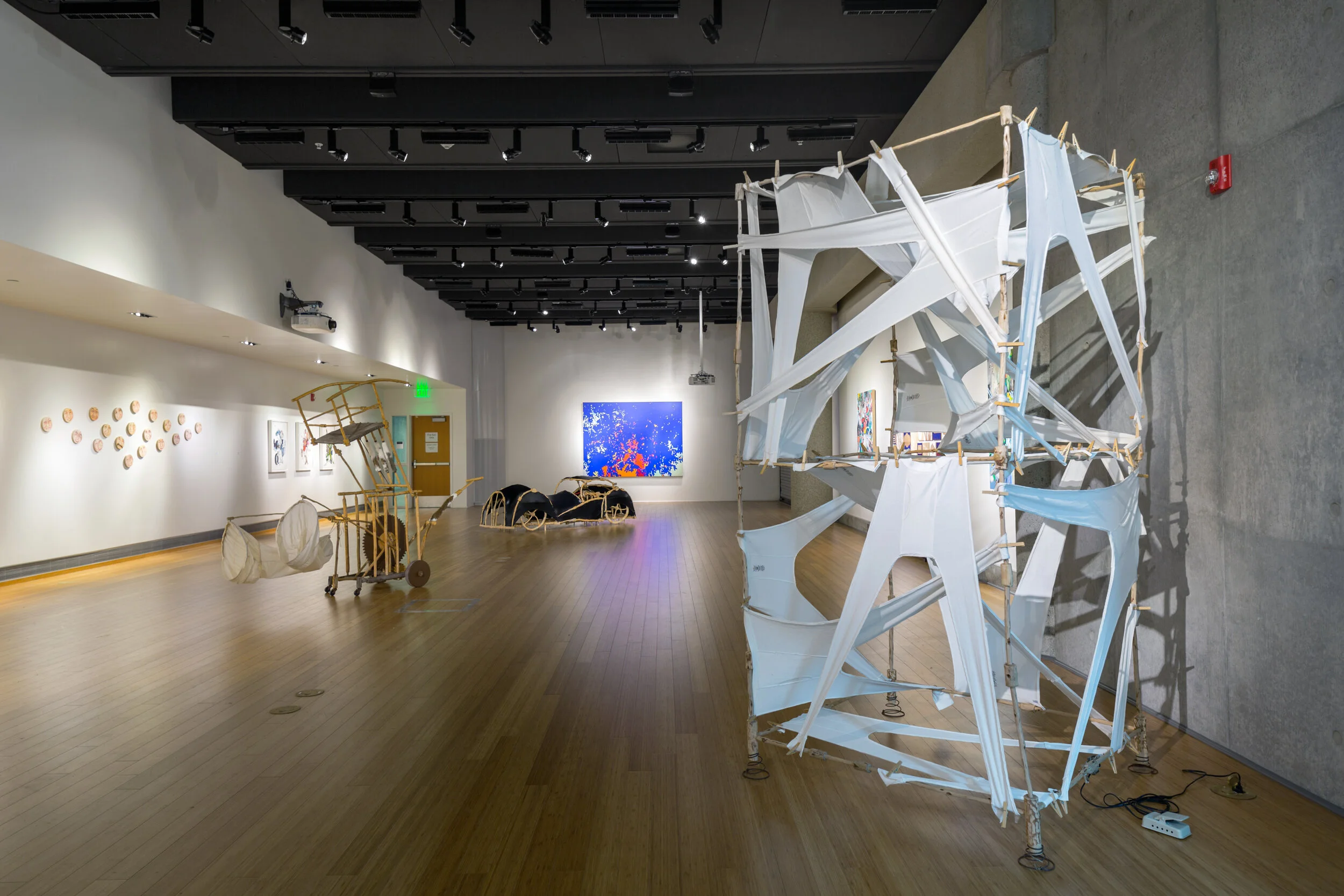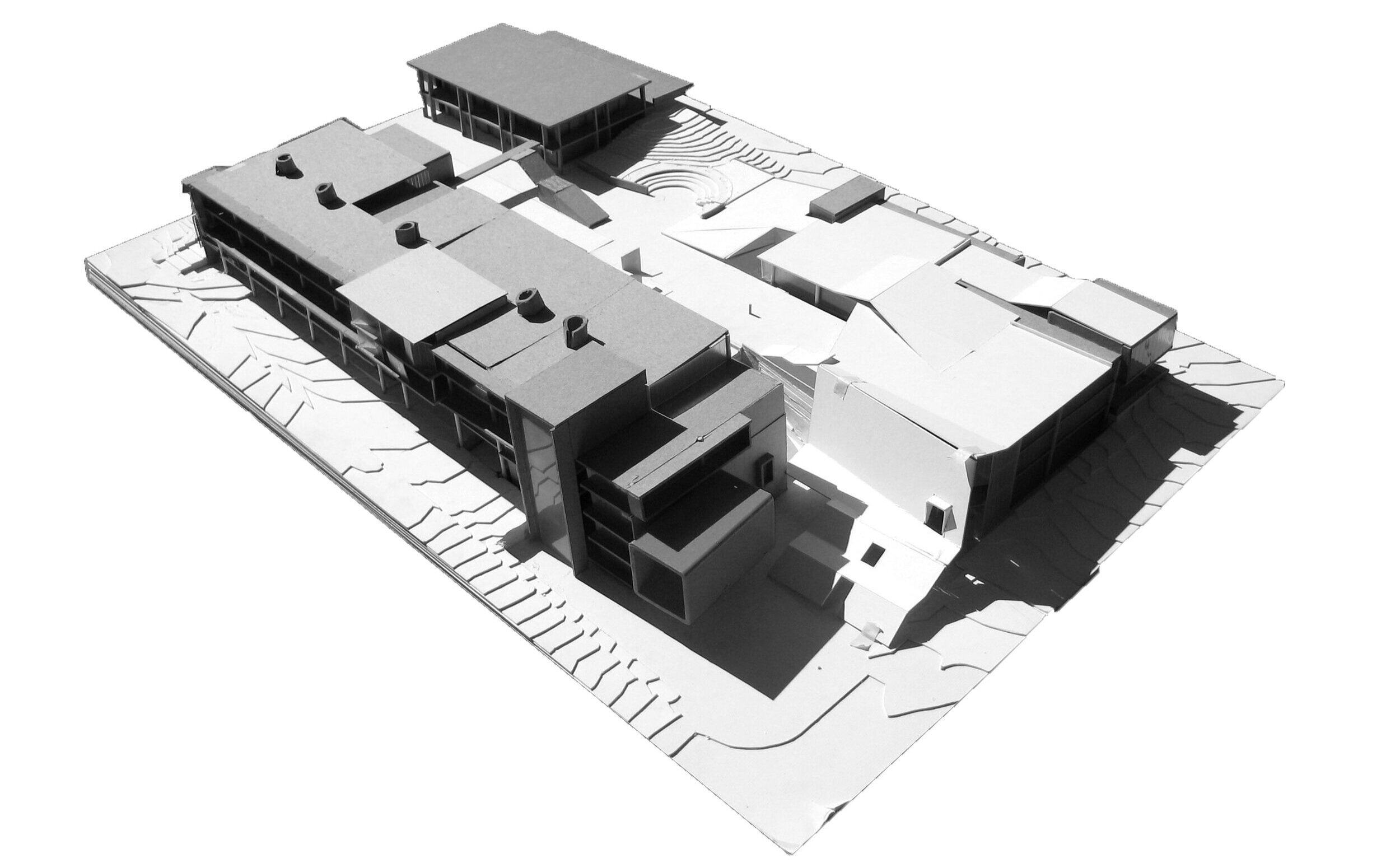
San Diego City Community College Business Arts & Humanities Building
Client: San Diego Community College District
194,000 SF
Two new educational facilities were added to the Downtown San Diego’s City College Campus: a 128,000 SF five-story Arts and Humanities building has a below-grade 40-car parking structure and a 62,000 SF new three-story Business Technology building. The buildings have general classrooms for business and humanities, including art studios and computer labs. Faculty offices, and student gathering spaces are provided throughout the Quad including a Student Commons area. There is a Drama Department “Black Box” experimental theater and general performance space. Larger lecture size classrooms are flanking each side of the central courtyard quad. The project creates a new quad at the southeastern portion of the campus that will serve as a key entry link to the campus from the surrounding community. As the executive architect, Roesling Nakamura Terada Architects, Inc. (RNT) worked closely with the District and project stakeholders to develop the program consistent with their needs. The project is pursuing LEED Gold certification.
“RNT stands out from the field for their cutting edge design work, their sensitivity to the environment, and their willingness to work with the client to construct a space that really works... [RNT] represents the highest standards of professionalism and commitment to quality in the industry.”
– Thomas Fine, SDCCD Campus Project Manager
"The more we get to experience the new AH building, the more delightful it gets. Thanks also for giving us fine art people an amazing gallery, studios, balconies, enough to make me never retire!"
– Terri Hughes-Oelrich, Associate Professor, Fine Arts & Sculpture
San Diego City Community College
Business Arts & Humanities Building
Location: San Diego
Completed: 2014
Awards
2015
2015 San Diego Chapter of the American Concrete Institute, Public Award
Society of Marketing Professional Services (SMPS), Project of the Year, Public Award










