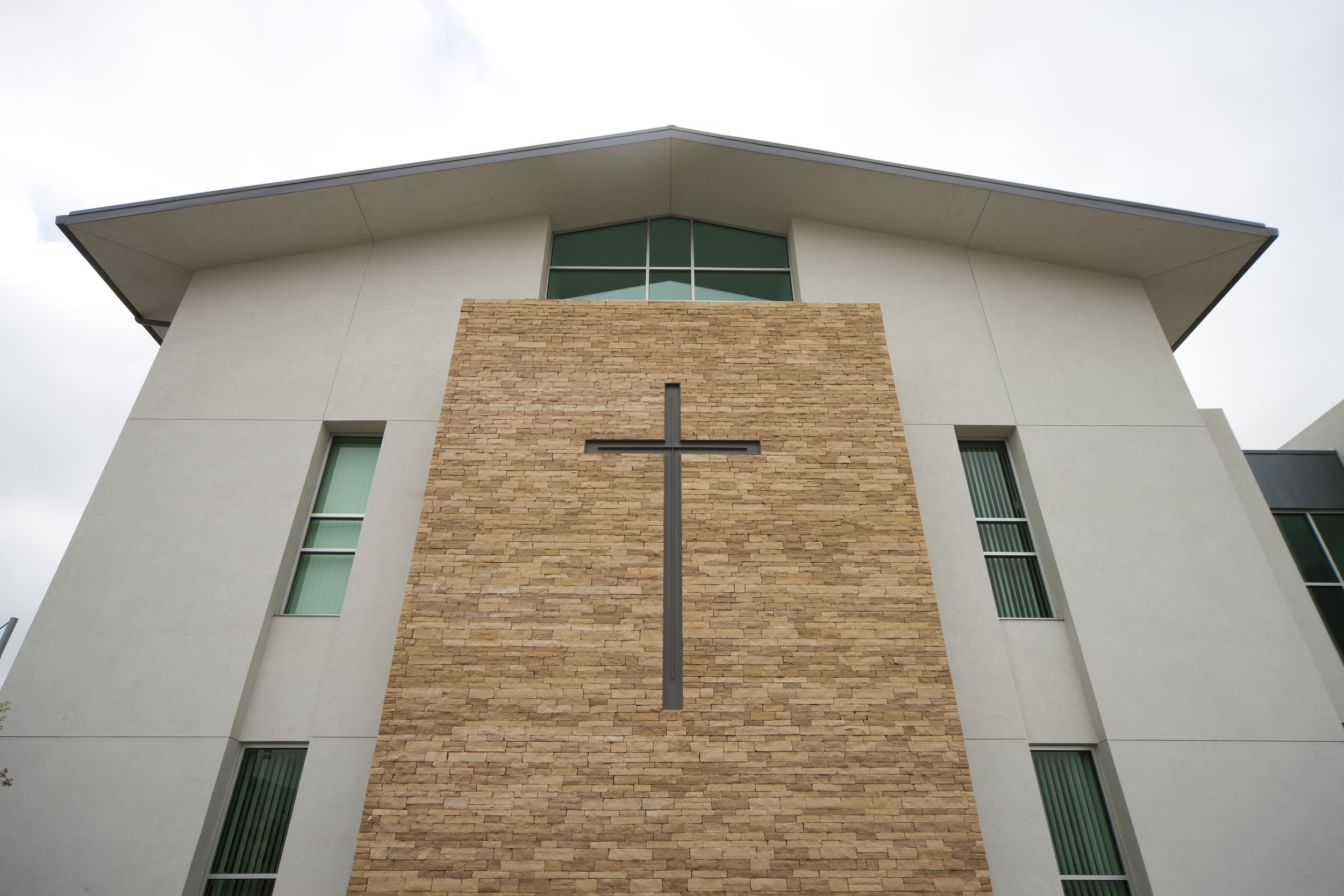
Mater Dei: Guadalupe Chapel, office and Pastoral Center
CLIENT: The Roman Catholic Diocese of San Diego
12,674 SF Chapel
The Design-Build team of RNT and Sundt Construction led the design and construction of the Mater Dei's new 12,110 SF Pastoral Center and 12,674 SF Guadalupe Chapel for the Diocese of San Diego. Located on a 52-acre site, the design uses traditional orthogonal, hierarchical organization and the integration of multiple open spaces and courtyards. The Chapel's high, exposed ceiling is intended to heighten the spiritual experience. The dimension of the vaulted ceiling was increased to simplify the structure and to open up the Chapel space. The fenced, outdoor patio with a trellis structure on each side allows for balanced light and small group gathering areas in a private setting. The Chapel’s custom fabricated Mahogany main entry doors, with stainless steel hardware, translucent glass lite and pre-cast concrete molding are surrounded by hand inlaid three-color mosaic tiles. The Guadalupe Chapel is primarily used by the high school students for instructional purposes. The western side of the campus is oriented with the Pastoral Center and is used by the congregation for regular services, and special events/ceremonies.
Mater Dei Catholic High School
Location: Chula Vista
Completed: 2007
Awards
2008 Building of America Award for Southern California, Real Estate & Construction Review
2008 Design-Build Institute of America, Merit Award
2006 City of Chula Vista, Honorable Mention









