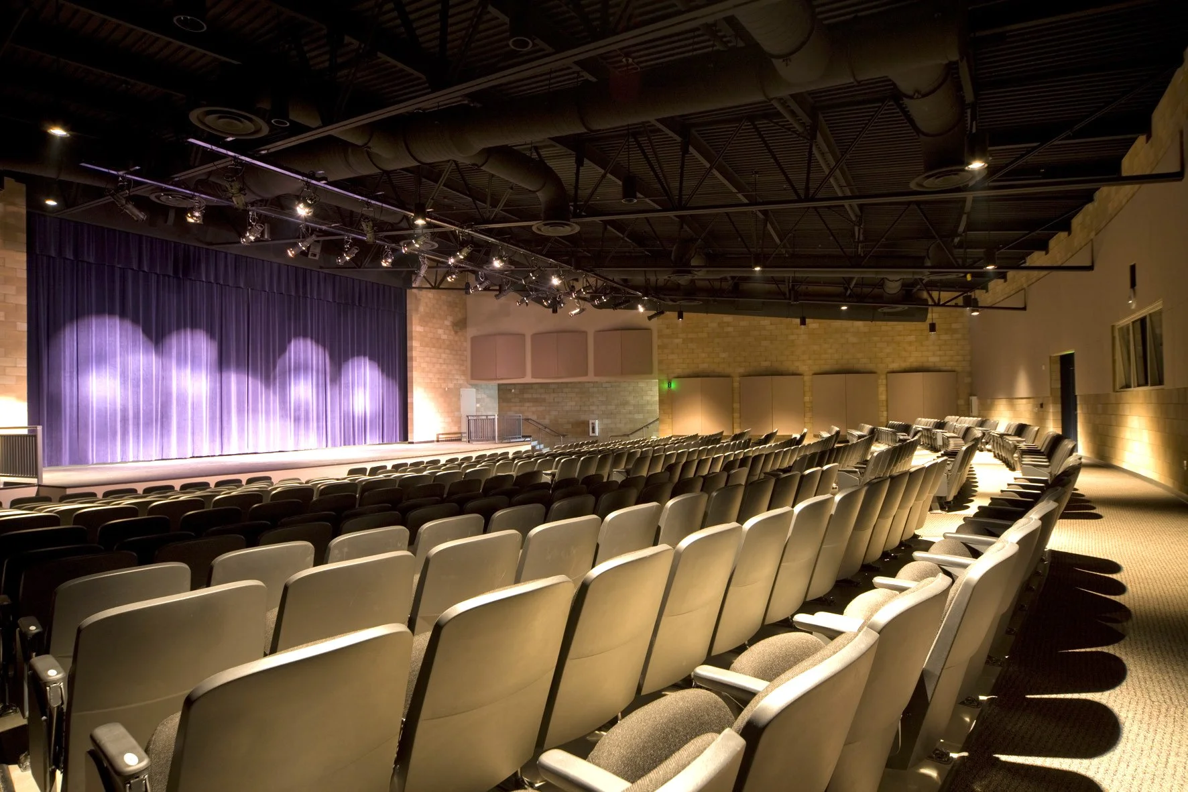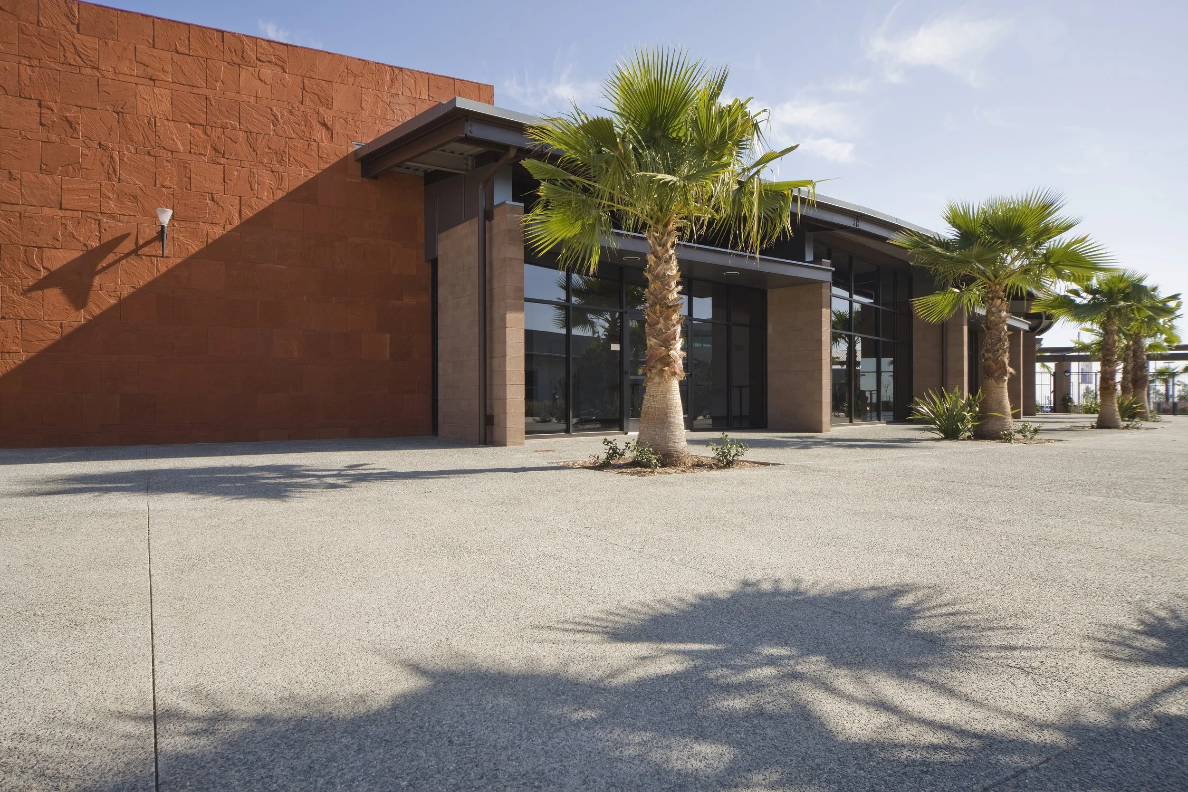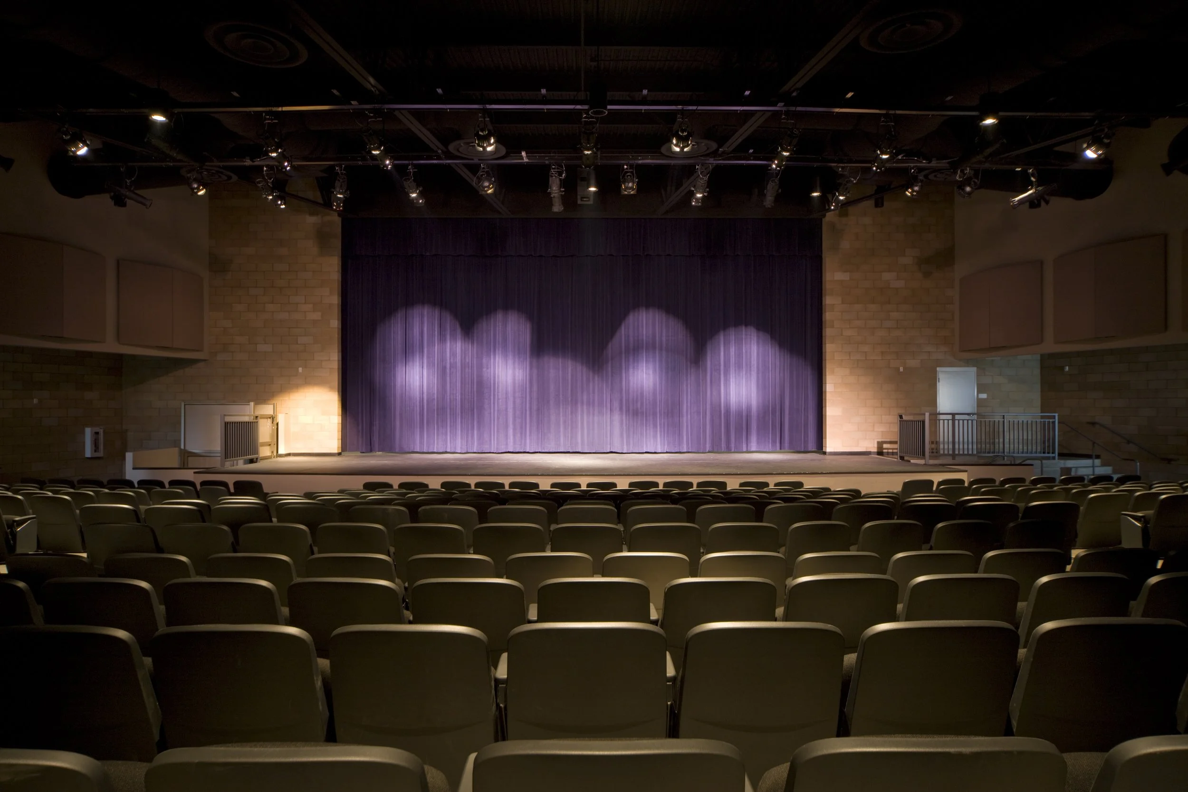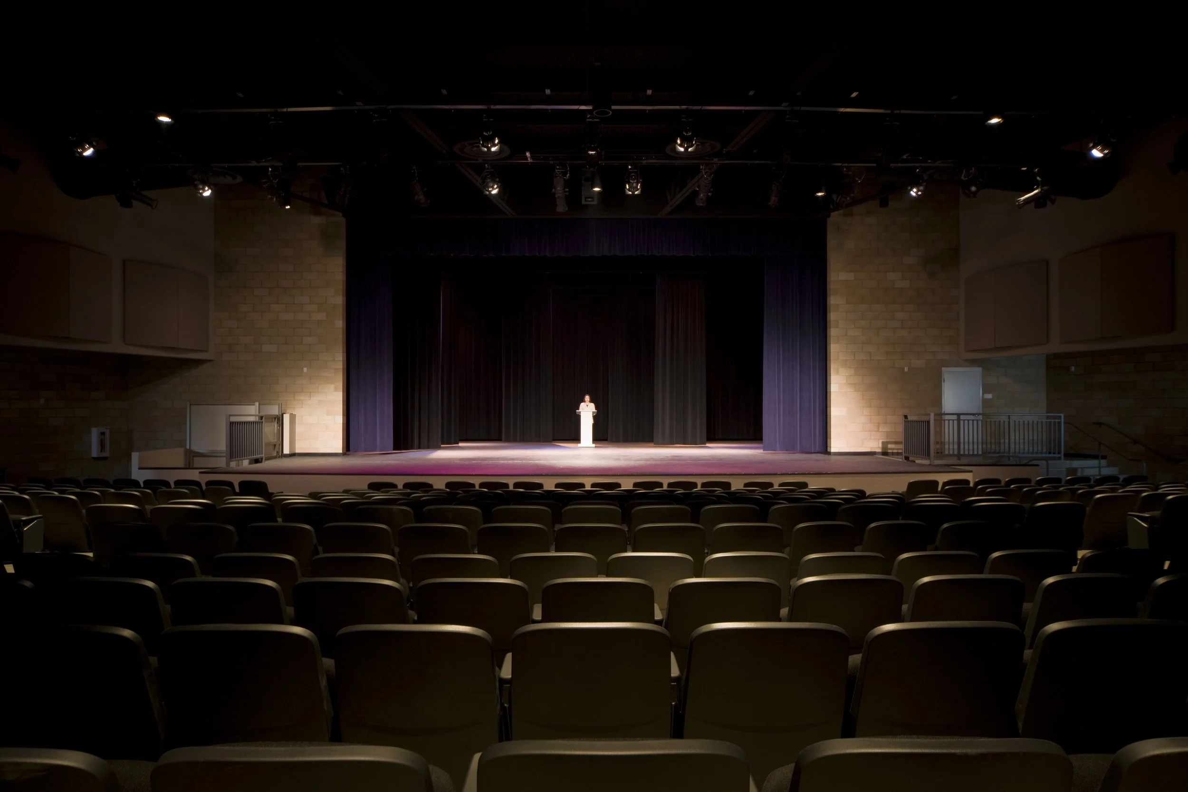
Mater Dei Catholic High School Aquatics Center
CLIENT: The Roman Catholic Diocese of San Diego
218,000 SF
Roesling Nakamura Terada Architects, Inc. (RNT) and Sundt Construction were selected to lead the design and new construction of the Mater Dei High School Campus and Parish. The campus includes a state-of-the-art Performing Arts Center, which is situated to form the front face of the school campus. The PAC includes a 300 seat theatre with orchestra pit, and theatrical lighting with stage rigging. The PAC includes a dressing room, scene shop, ticket booth, lighting and sound control booth, lobby and gallery. It also houses music and art classrooms to support the PAC curriculum. The exterior courtyard outside the art classrooms are used for large screen shops as well as Mariachi band practice.
Mater Dei Catholic High School
Location: Chula Vista
Completed: 2012
Awards
2008 Building of America Award for Southern California, Real Estate & Construction Review 2008 Design-Build Institute of America, Merit Award
2006 City of Chula Vista, Honorable Mention




