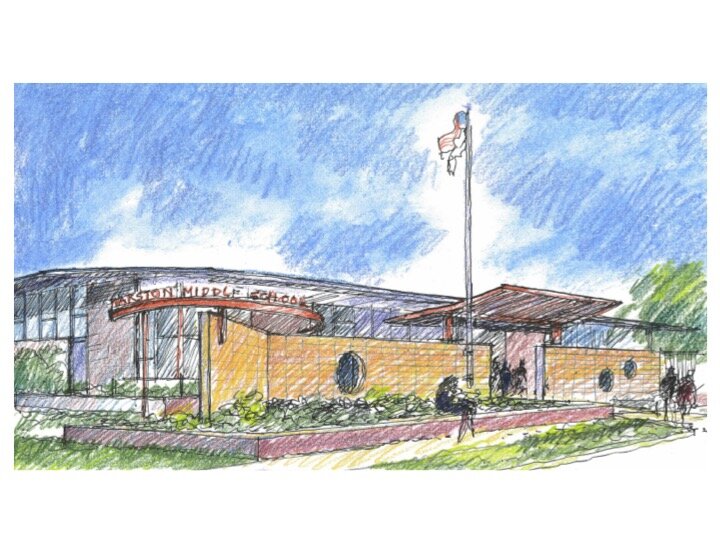
Marston Middle School
Client: San Diego Unified School District
20-acre campus, including 6 existing buildings and field
The Marston Middle School Whole Site Modernization project began with a Pre-Schematic Design Phase to establish the scope of Architectural and Engineering services. The Whole Site Modernization project is authorized under Propositions S, Z, and YY. These propositions endorse projects for school improvements that support student learning and instruction; student health, safety and security; improve school accessibility / code compliance; improve major building systems through repair / replacement; support college career and technical education; and enhance the quality of neighborhood schools. The project will also support the goals and vision of San Diego Unified School District: "to design and construct clean, safe, environmentally friendly facilities that encourage successful teaching and learning."
During the Pre-Schematic Design Phase, RNT collected detailed programming input and functional requirements from a series of meetings, including Design Task Force Meetings with community members, school staff, and District personnel. RNT also conducted extensive field investigation and the compiled a detailed assessment that identified existing site and building conditions
The Whole Site Modernization project scope includes improvements of: overall campus site; administration / campus identity; classroom building exterior and interior; food service building, including a full replacement of the existing kitchen; physical education facilities reconfiguration. The Whole Site Modernization scope also includes construction of a new gymnasium, new joint-use field and new parking / drop-off area.

