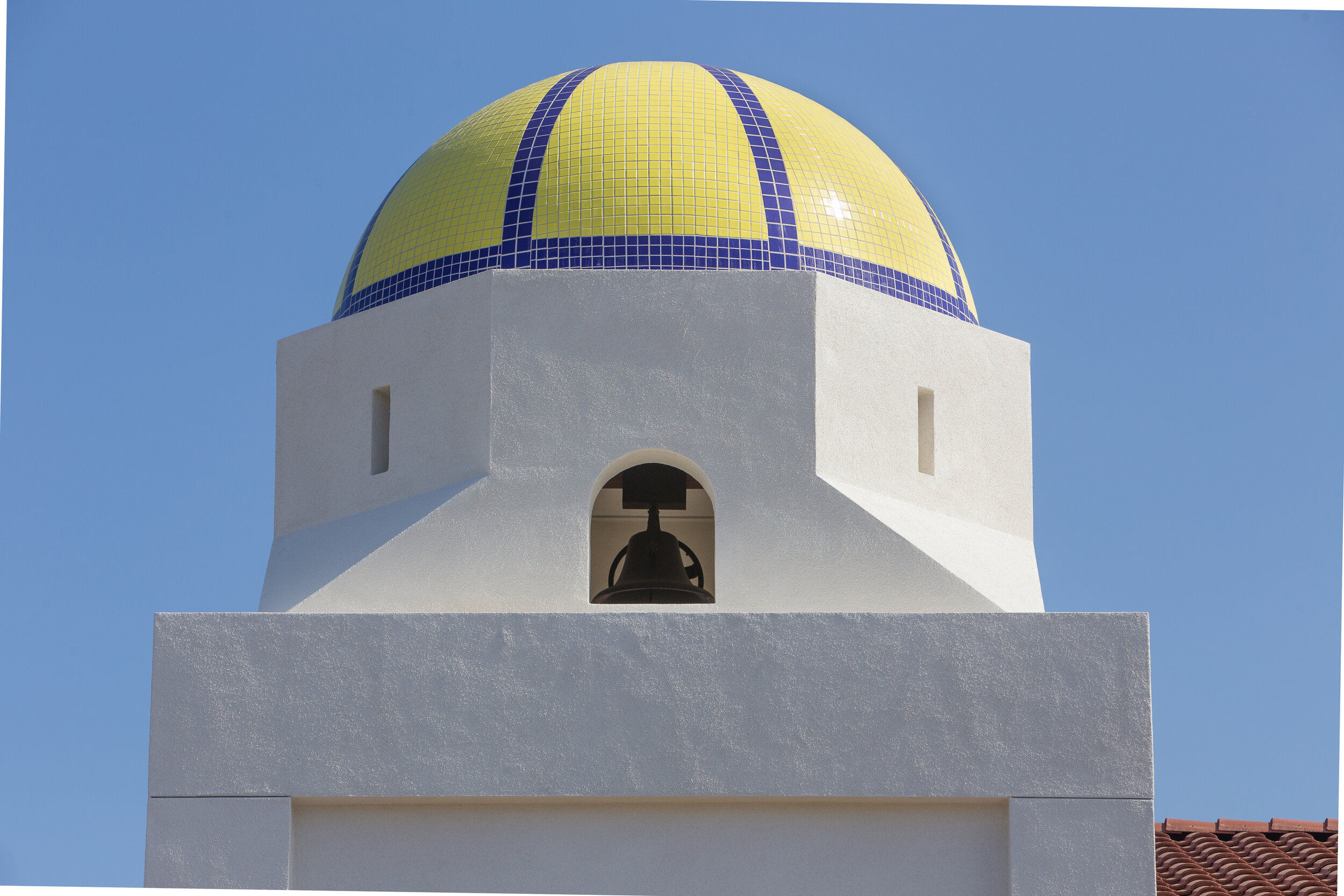
Lemon Grove Library & Academy
Client: San Diego County Office of Education
13,500 SF
The Design-Build team of Roesling Nakamura Terada Architects, Inc. (RNT) and Legacy Building Services, Inc. led the design and construction of the new joint- use library and modernization of the Lemon Grove Academy middle school campus. The library is designed for joint-use, replacing the Lemon Grove Library on Broadway, between the Lemon Grove School District and the San Diego County Library system. The new 13,500 SF library building includes a main reading room, teen area, children’s space, computer labs, public bookstore and community room. The project also included an attached public plaza, upgraded parking, and relocation of the Academy’s main office and entrance. The modernization included upgrades of facilities to meet the program to support STEM (Science, Technology, Engineering, Math) school with a brand new, high-tech science laboratory, new locker rooms and a fitness lab with weight training and cardiovascular equipment as part of the District’s health and wellness initiative. Sustainable and energy efficiency features incorporated operable windows with large glazed openings facing to the North, utilization of highly efficient HVAC economizers and extensive use of wood and laminated wood beams. STEM schools emphasize the importance of accelerated learning in the areas of science, technology, engineering and math.
AWARDS
2013
Library Journal, Year in Architecture







