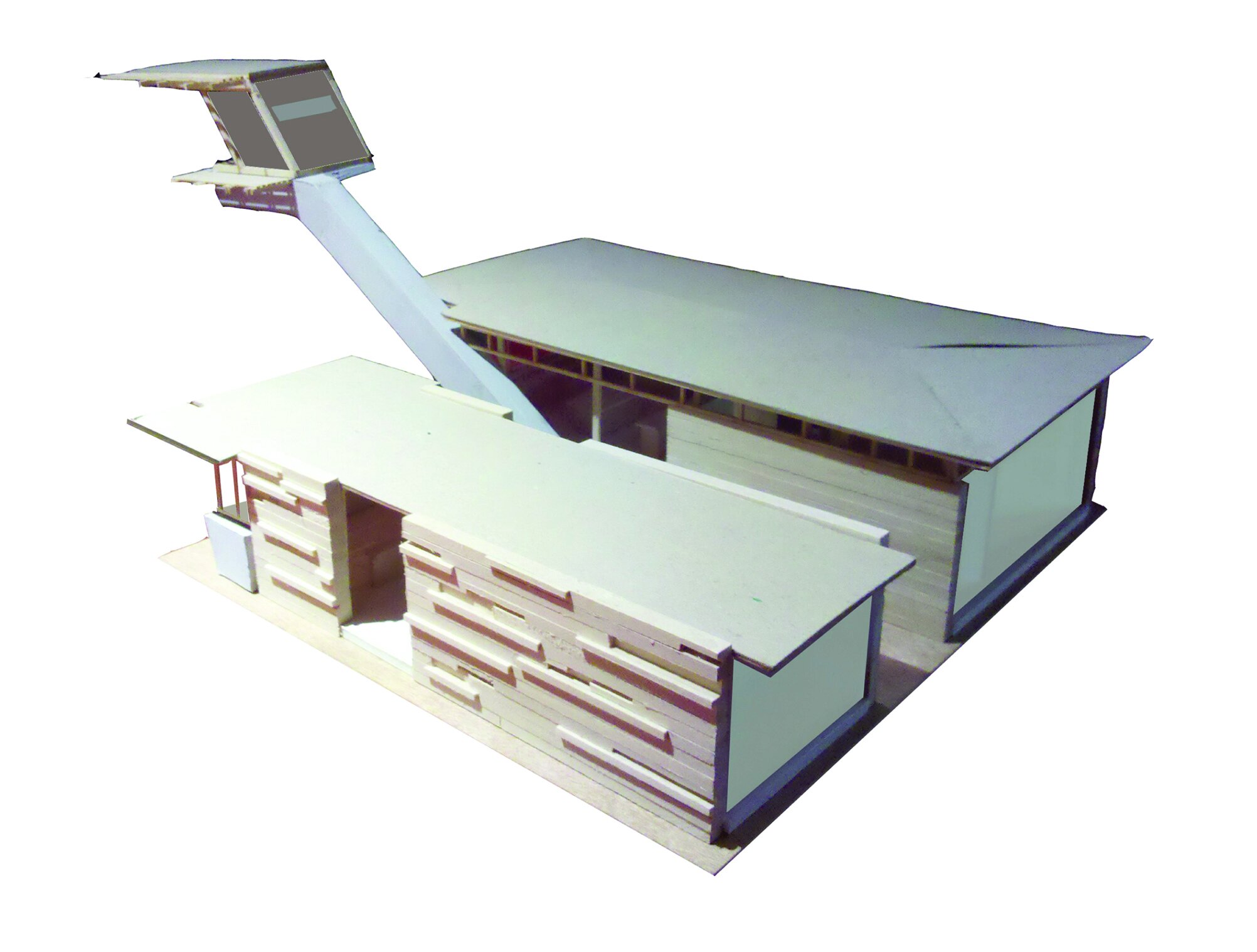
La Jolla Shores Life Guard Station
CLIENT: City OF SAN DIEGO
2,400 SF
Roesling Nakamura Terada Architects, Inc. (RNT) designed a new 1,485 SF lifeguard station and a new 650 SF rescue vehicle facility for the City of San Diego. The new lifeguard station includes an observation tower with a 270-degree view, a modern first aid room, male/female locker rooms, administration areas and a state-of the art staff ready room. The design team carefully selected translucent materials on perpendicular planes, which minimize building mass and maximize light penetration so that the new station respects, frames and enhances ocean views as it provides strategic points to observe and guard the public. The mass of the building is designed to be divided into two distinct pieces, public and private spaces, while ensuring that the buildings will be oriented toward the ocean view. The design concept focuses on minimizing obstruction of ocean views from the surrounding community.
La Jolla Shores Lifeguard Station
Location: La Jolla, San Diego
Completed: 2013
Awards
2015
American Public Works Association – San Diego and Imperial Counties Chapter, Project of the Year
2014
Orchids and Onions Program, People's Choice Orchid Award








