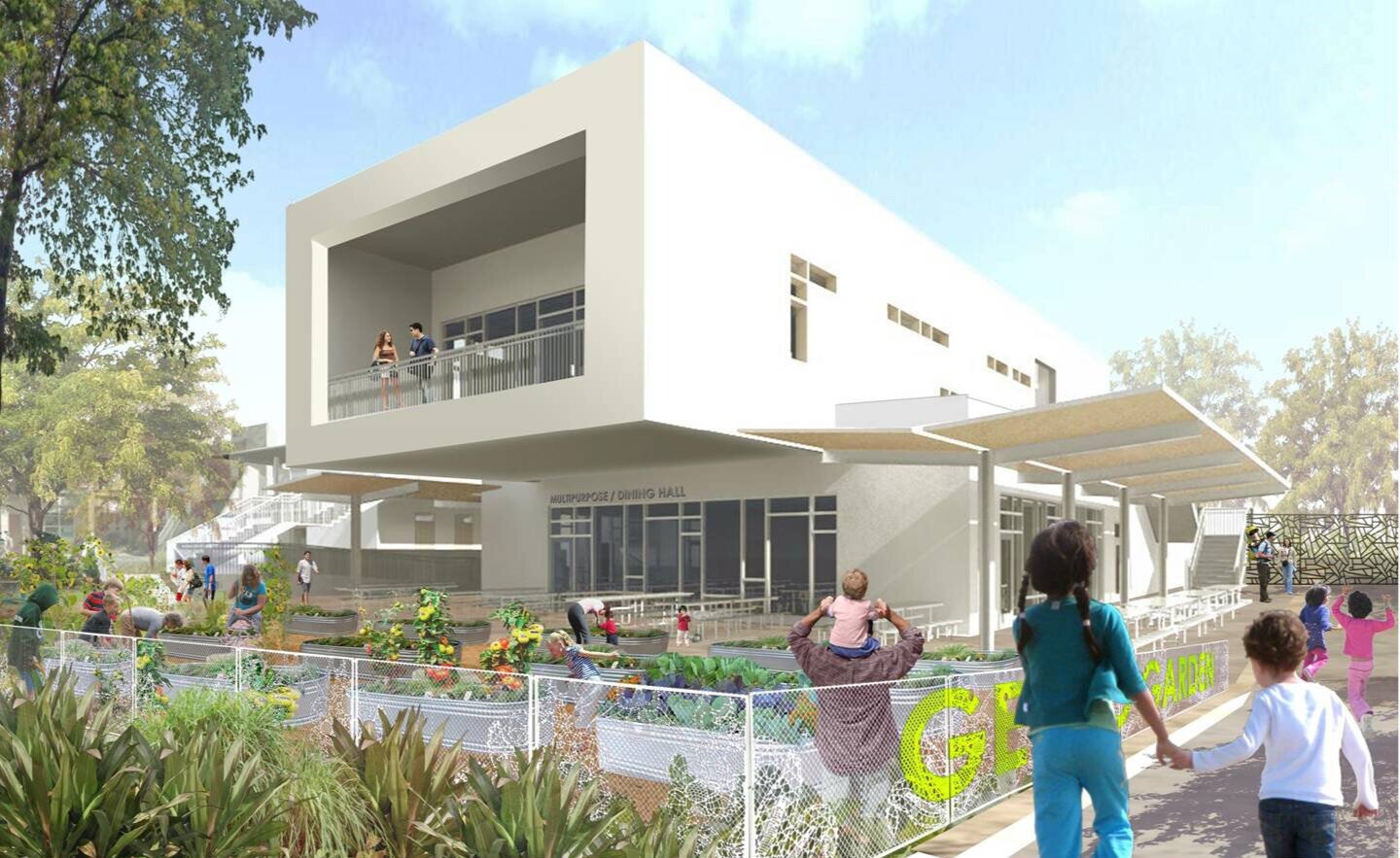
Grant K-8 Master Plan
Client: San Diego Unified School District
5.4 acres, 74,066 SF
Roesling Nakamura Terada Architects, (RNT) developed a new campus master plan for this former elementary school which was converted into a K-8 school by adding portable classrooms in the 90s. Located in the historic community of Mission Hills in an urban environment, the master plan calls for a new state-of-the-art permanent K-8 school that maximizes open space by proposing new two and three-story buildings. Smaller than typical K-8 sites, the campus is located next to one of the area's few community parks so the plan includes a new joint-use soccer field and multi-level gymnasium. The master plan respects the scale and character of the historic community while providing strong linkages to adjacent streets and pedestrian pathways. While most of the school is planned to be re-built, an existing two-story classroom building built in 2002 designed by RNT (from Prop MM) will remain. Construction of the Prop S and Z funded projects will be implemented in phases. The $9.8 mil. Phase 1 began in July 2015 and will be completed in summer 2017.








