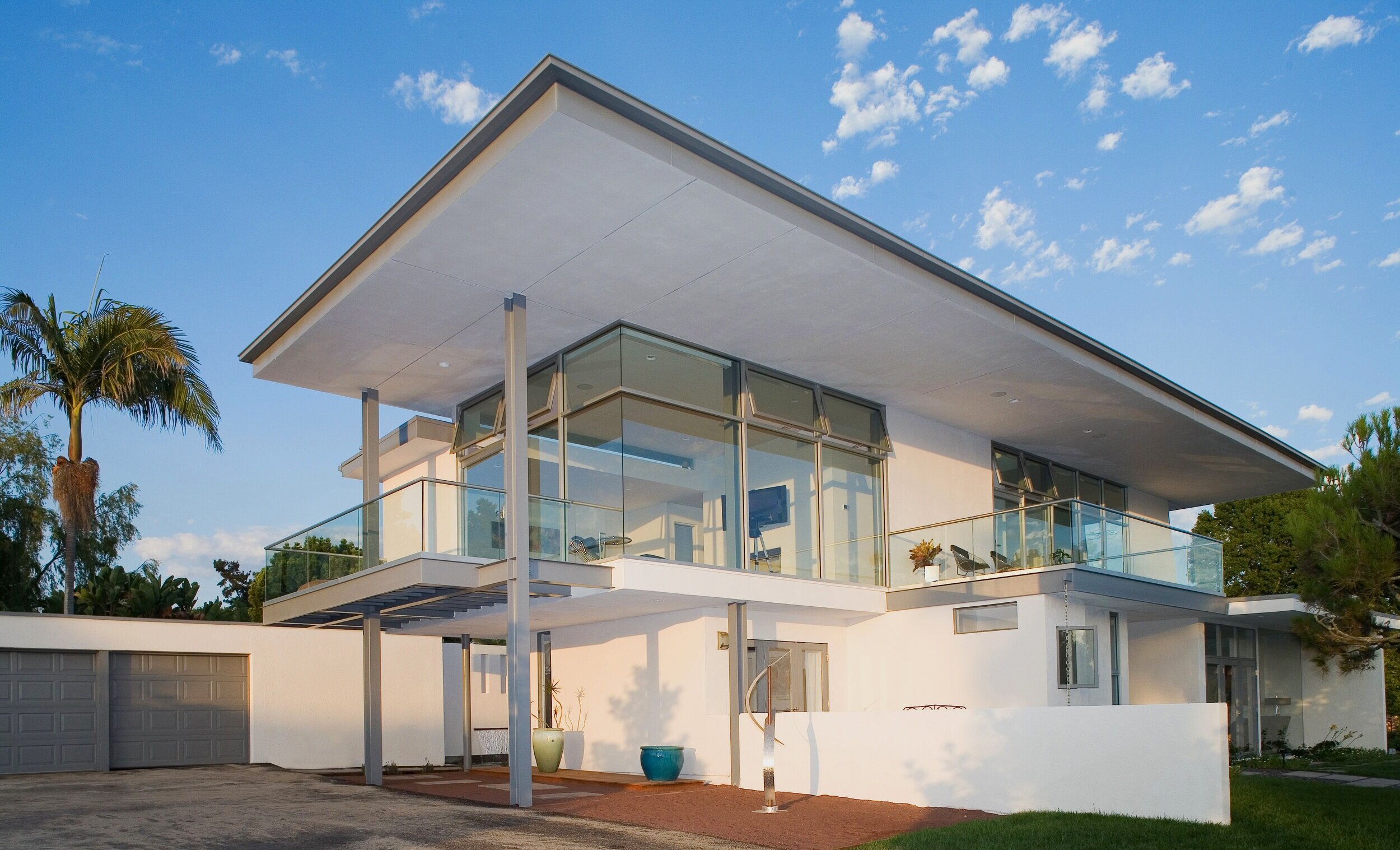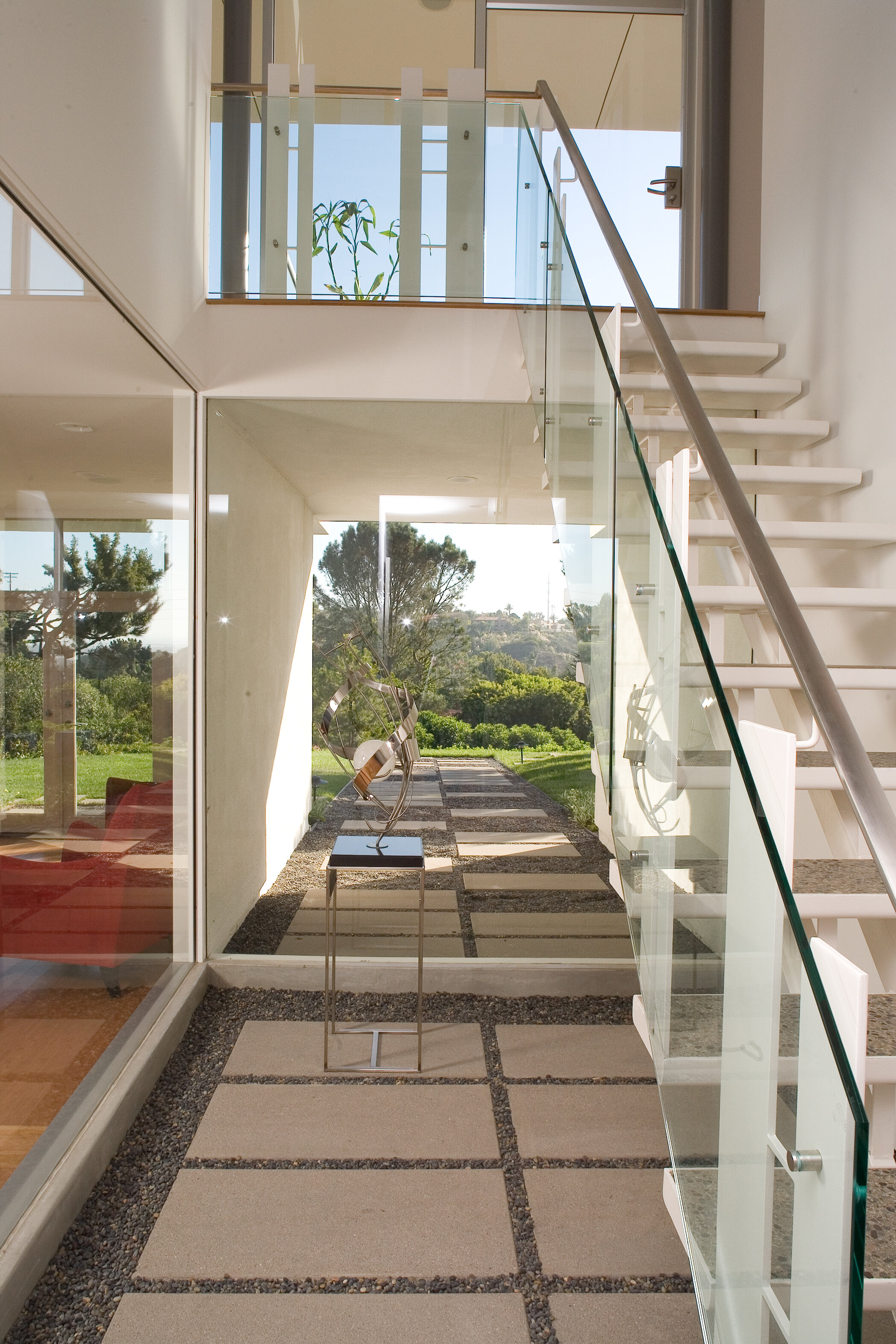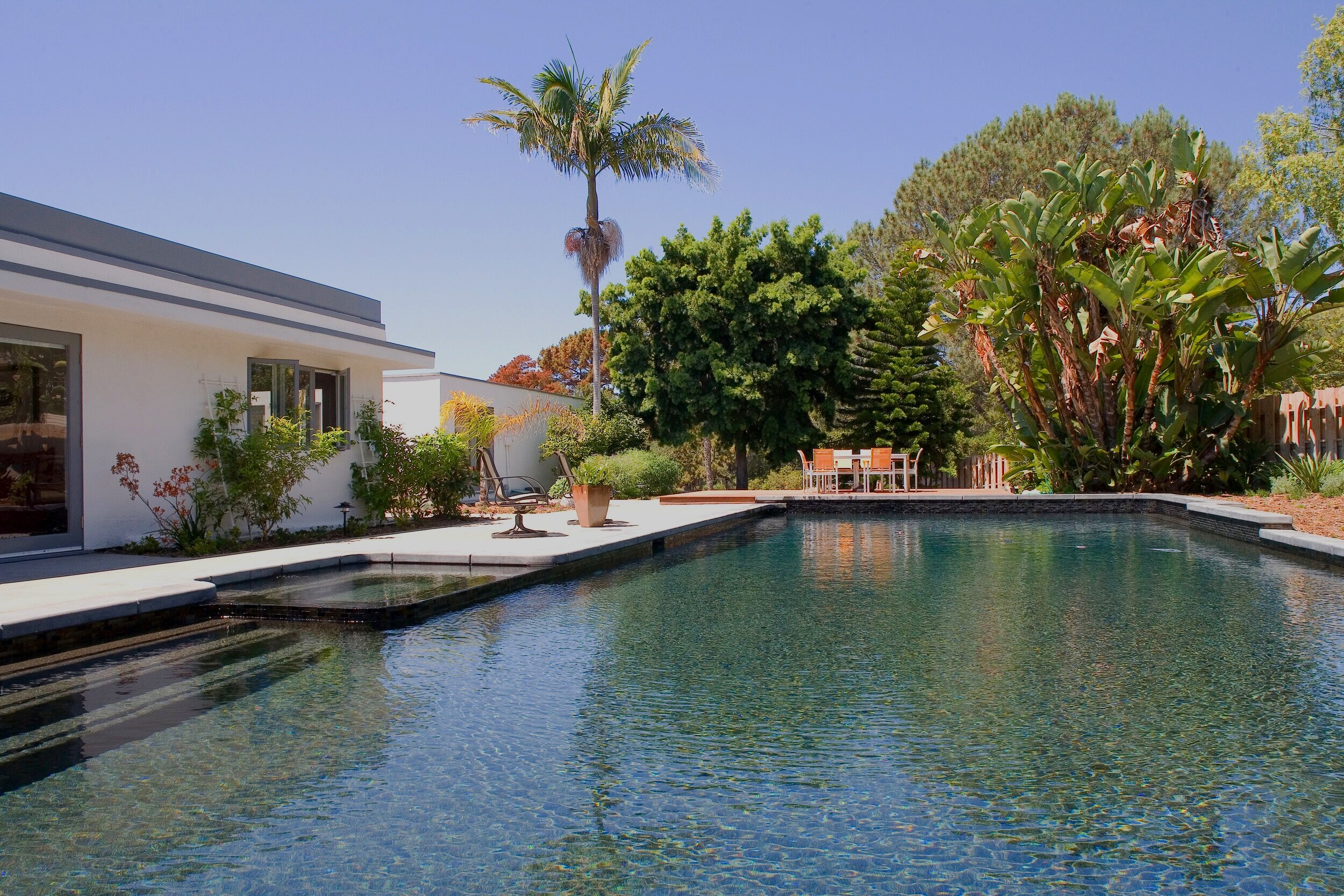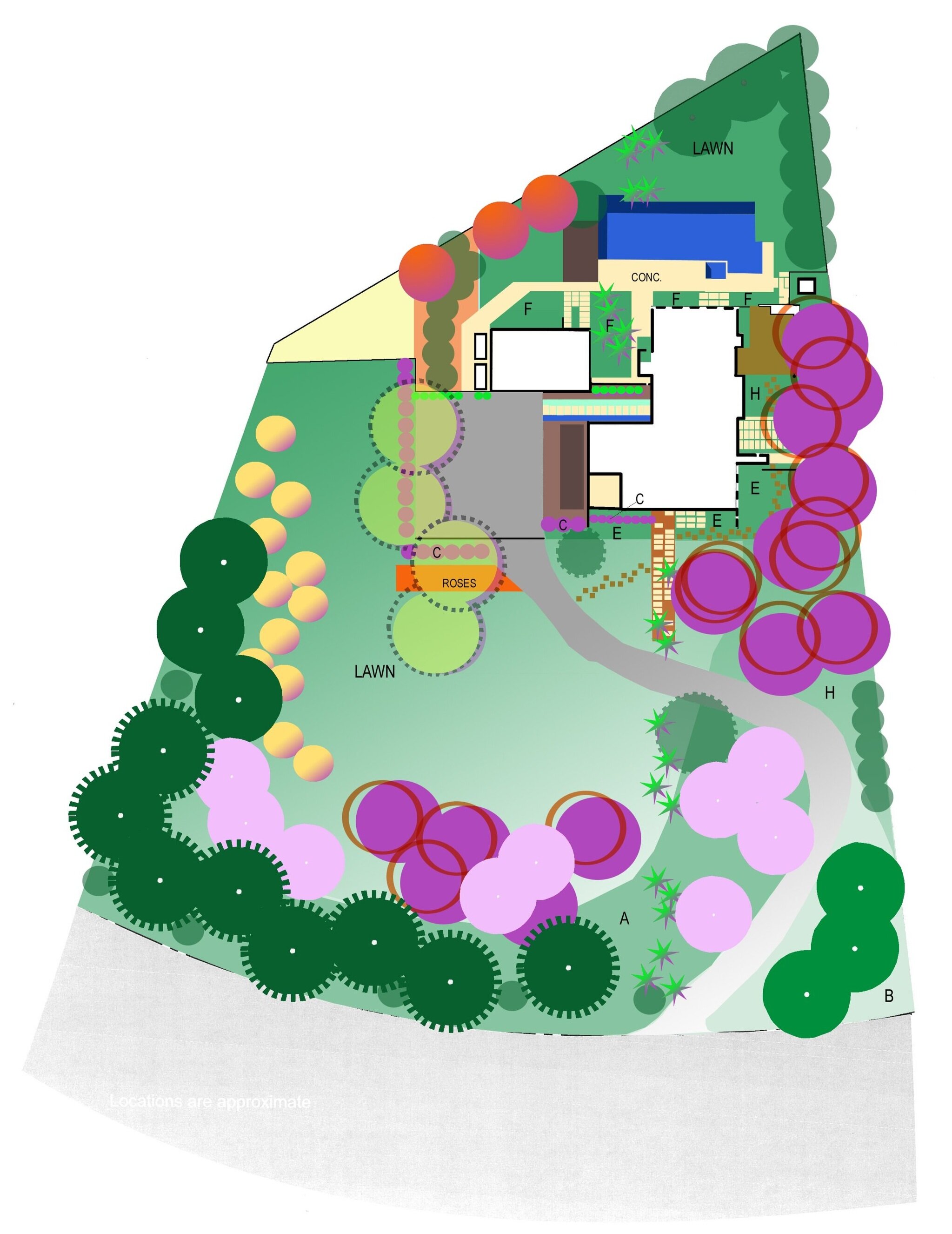
Bardsley Residence
Client: Bardsley Family
1,000 SF (Addition)
The Bardsley Residence is a 1,000 SF second-story addition to an existing 2,200 SF single story house located in Del Mar, California. The clients were looking to expand the square footage of the home as they neared retirement. They also wished to take advantage of the spectacular views of the Pacific Ocean and the Del Mar Raceway that were available from the existing rooftop. Features of the new second-floor addition include a deck for entertaining guests that takes advantage of the best views and a more personal deck directly off the new master bedroom. Other highlights include a second office that overlooks the current living room, a new master bathroom and walk-in closet, roof-top photovoltaic solar panels and a new circulation and ventilation shaft that houses the new stairway and rock garden, providing ventilation for the entire home.
Bardsley Residence
Location: Del Mar, CA
Completed: 2006
Awards
2006
Home of the Year, San Diego Home and Garden











