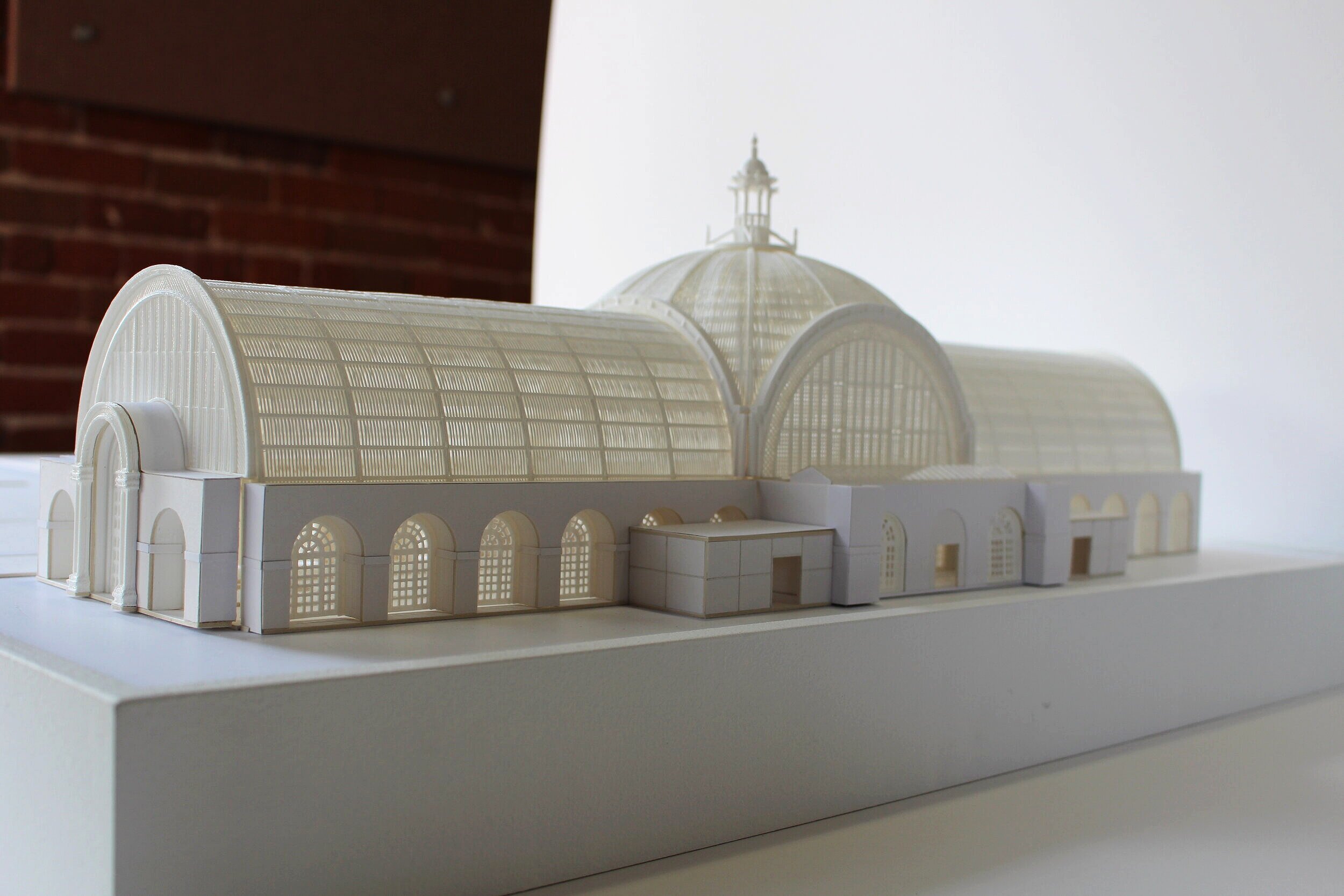
Balboa Botanical Garden
Client: Balboa Park Conservancy
11,200 SF (building)
Roesling Nakamura Terada Architects, Inc. (RNT) is providing architectural design services to preserve, restore and renovate the 11,200 SF Botanical Building and surrounding grounds, including the addition of a previously removed historic pergola, accessible walks, benches and landscaping. To address visitor experience planning needs, RNT conducted extensive surveys of guests. RNT also investigated: the significance of the building’s history and design intent, the park garden district, the horticultural inventory, the Balboa Park setting adjacent to surrounding buildings/open spaces and sustainable building measures to assist in providing overall project input before embarking on the final design with park stakeholders. A significant portion of the initial project analysis also includes review of historical drawings, photos, and documents from the 1915 Panama California Exposition and a grounds crew needs analysis. The design team will also develop site, building & donor recognition signage and an interpretive plan. The primary goal of the first phase is to generate graphics and conceptual cost estimates for fundraising purposes prior to commencing the construction documents phase.







