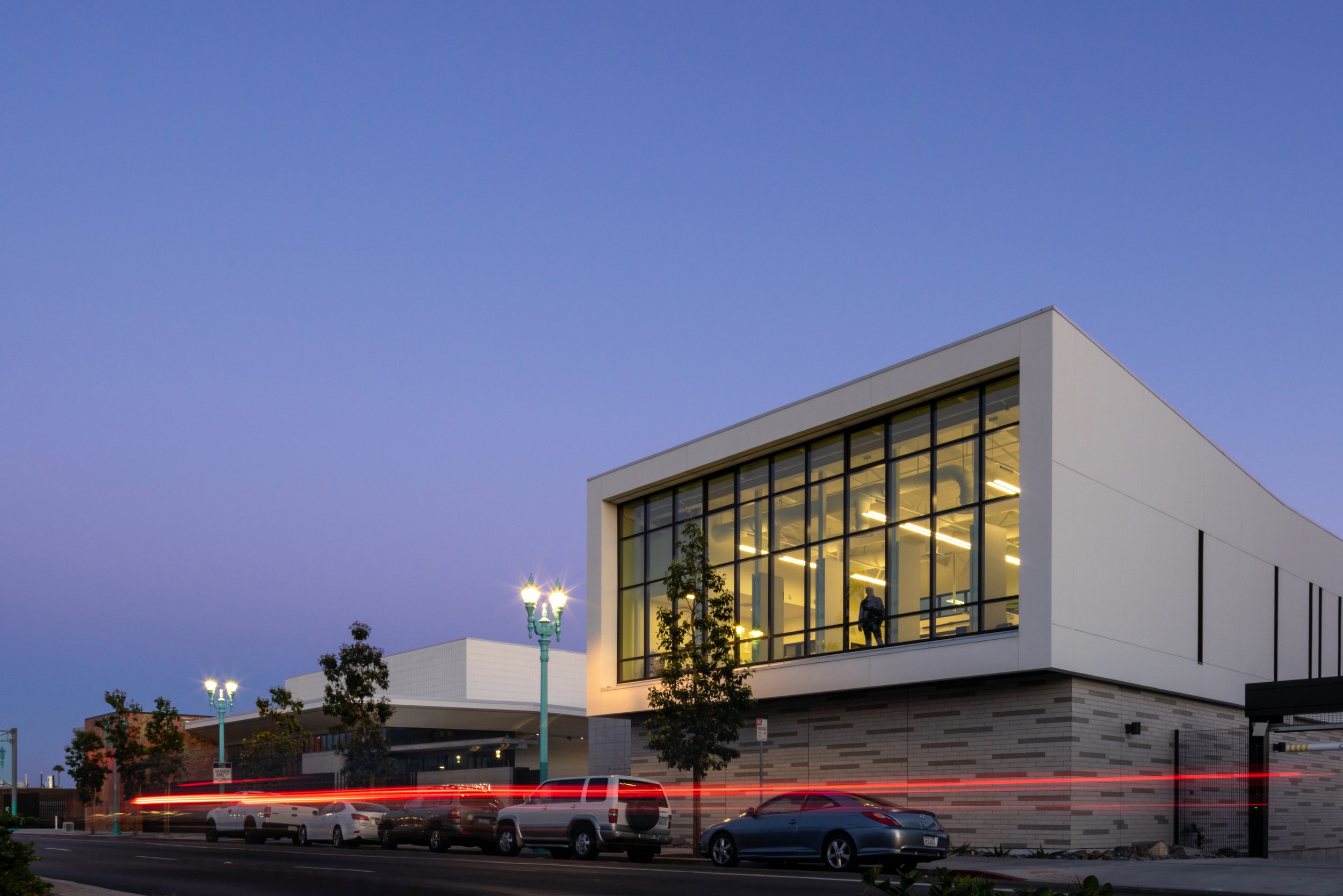
Wilson Middle School & Central Elementary Schools
Client: San Diego Unified School District
17.08 AC; 88,410 SF facility
Wilson Middle School (6-8) and Central Elementary School (K-5) campuses have been updated and enhanced throughout the years. However, through studies and analysis, including multiple community meetings, SDUSD’s direction favored consolidating the two schools. This included reconstructing Wilson Middle School and building Central Elementary School on the Wilson Middle School campus.
The original campus site of 14 acres presented a planning and building density challenge to accommodate a comprehensive Middle and Elementary school with a Joint-Use Play Field as well as a shared parking structure. The building massing and density of the new Campus also needed to transition in scale to the surrounding neighborhood of single-family homes and two-story apartment buildings.
The community collaborative process was highly creative and forward-thinking, proposing many alternatives for the shared site. Wilson’s identity is associated with the larger Arts and Performing Arts buildings facing El Cajon Boulevard. The student entry faces Orange Avenue and connects in scale with the adjacent residential community. Wilson’s architecture is iconic, giving importance to the buildings and their urban presence but tracking the associated adjacent scale of the neighborhood.
Central Elementary School, now under construction, has a strong, unique architectural character facing Orange Avenue with a linear park separating it from Wilson and giving Central Elementary its Identity. Through landscape spaces, building massing, materials and colors, a continuity is achieved bringing the two campuses together as a whole while creating unique identities.
Both Wilson and Central were designed with the idea of flexible and adaptive teaching venues with an emphasis on project-based learning and collaboration. These two schools incorporated numerous outdoor venues for teaching. At Wilson: Science Gardens, A Sunken Music Plaza, PV Lunch Canopy connecting Collaborative Classrooms, Maker Space with Patio for Robotics Experiments, Arts Classroom Patio with Kiln, and Drama Classroom with fenced Patio. At Central: Outdoor teaching nooks, outdoor music space, outdoor maker space adjacent to the maker space classroom, and second level collaboration spaces.
Both campuses are at the forefront of sustainability best practices including many features that become part of the building and site expression. These design elements also become part of the curriculum and pedagogy as demonstrated by building energy savings and solar energy from photovoltaic panels, which are expected to produce more than 75% of the campus’ demand energy. These panels and tree canopies act as shade elements cooling the spaces between the buildings. Passive and active ventilation along with natural daylight fills the spaces along with views into nearby landscape spaces. When the weather gets hot, there is a backup controls system for active HVAC systems. Native, drought tolerant landscape and water conservation strategies are also employed throughout the campus along with stormwater storage.
Through a comprehensive series of community outreach meetings and design workshops, the Wilson Middle and Central Elementary Schools at the George Walker Smith Education Campus have been well-received by the San Diego Mid City community.
Wilson Middle School









