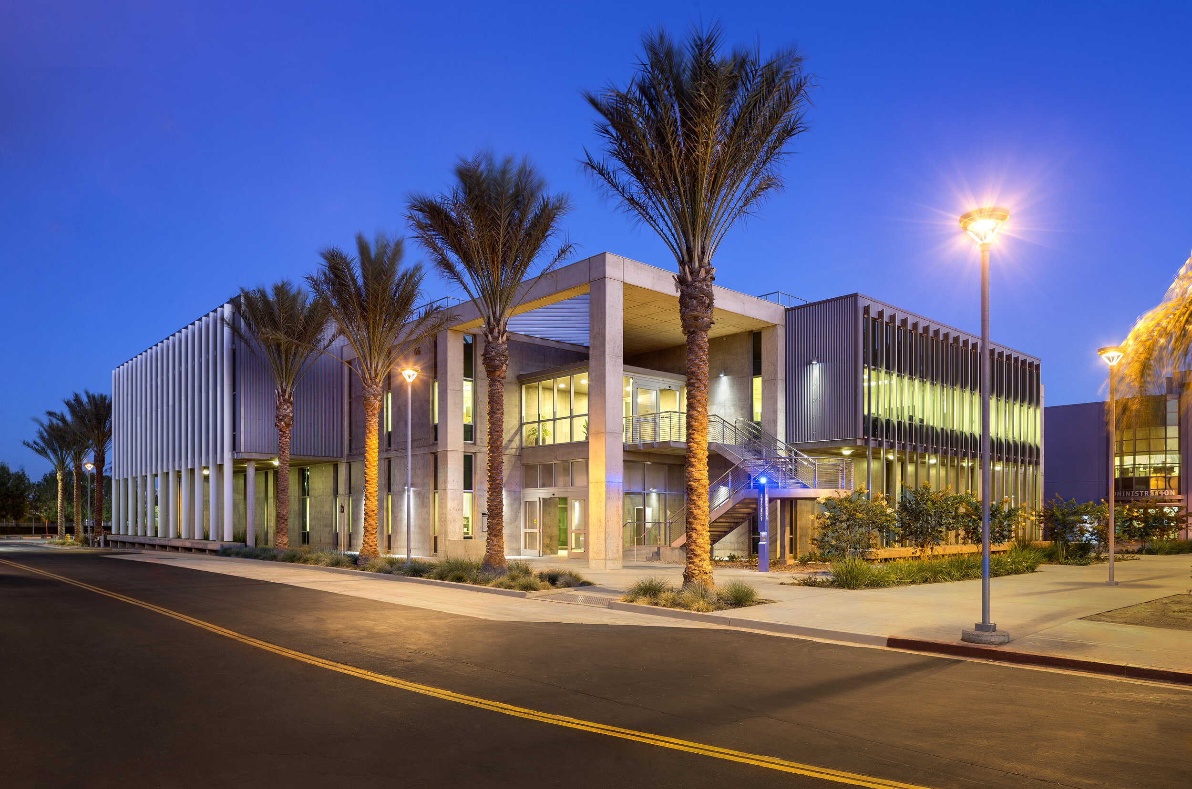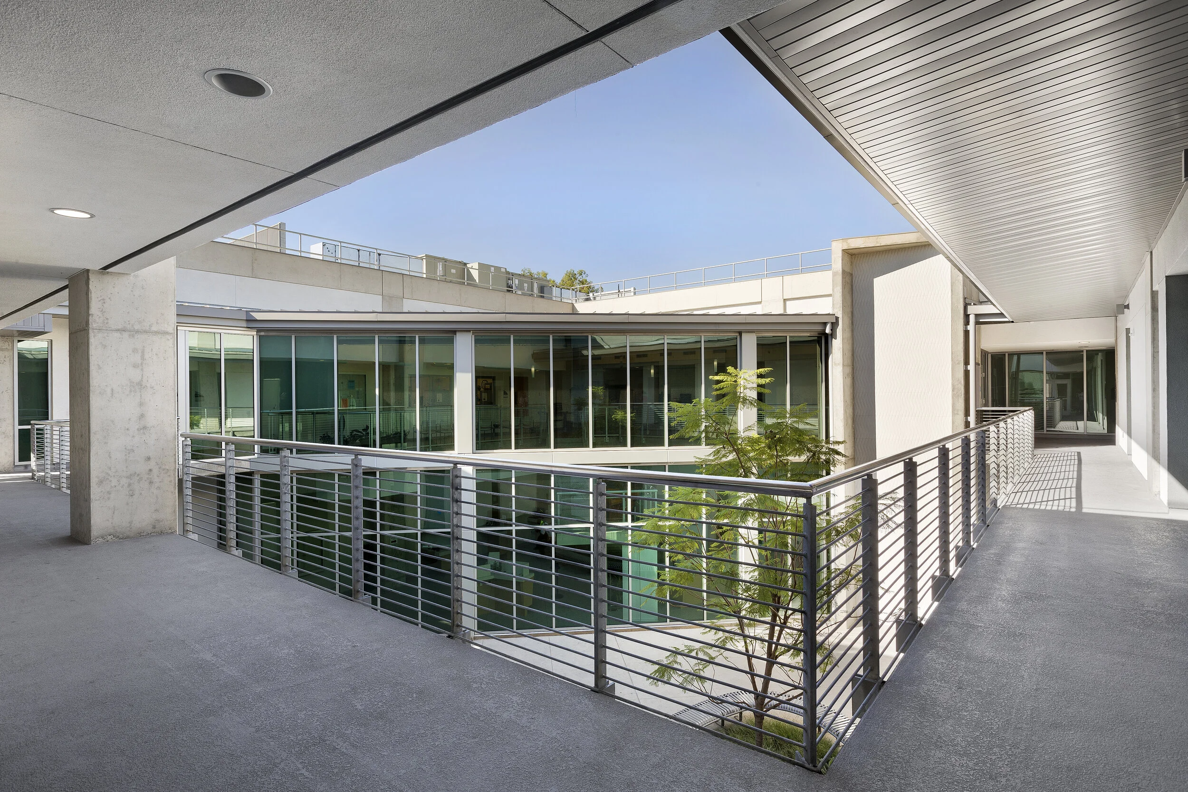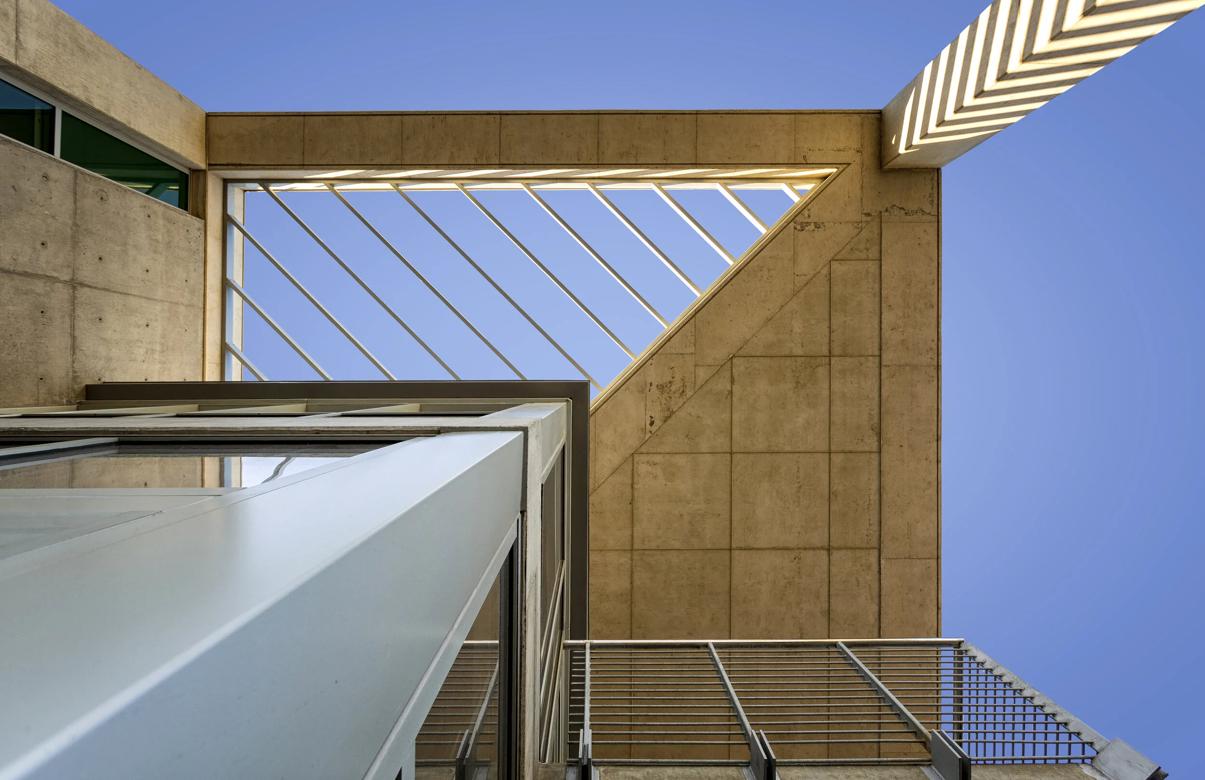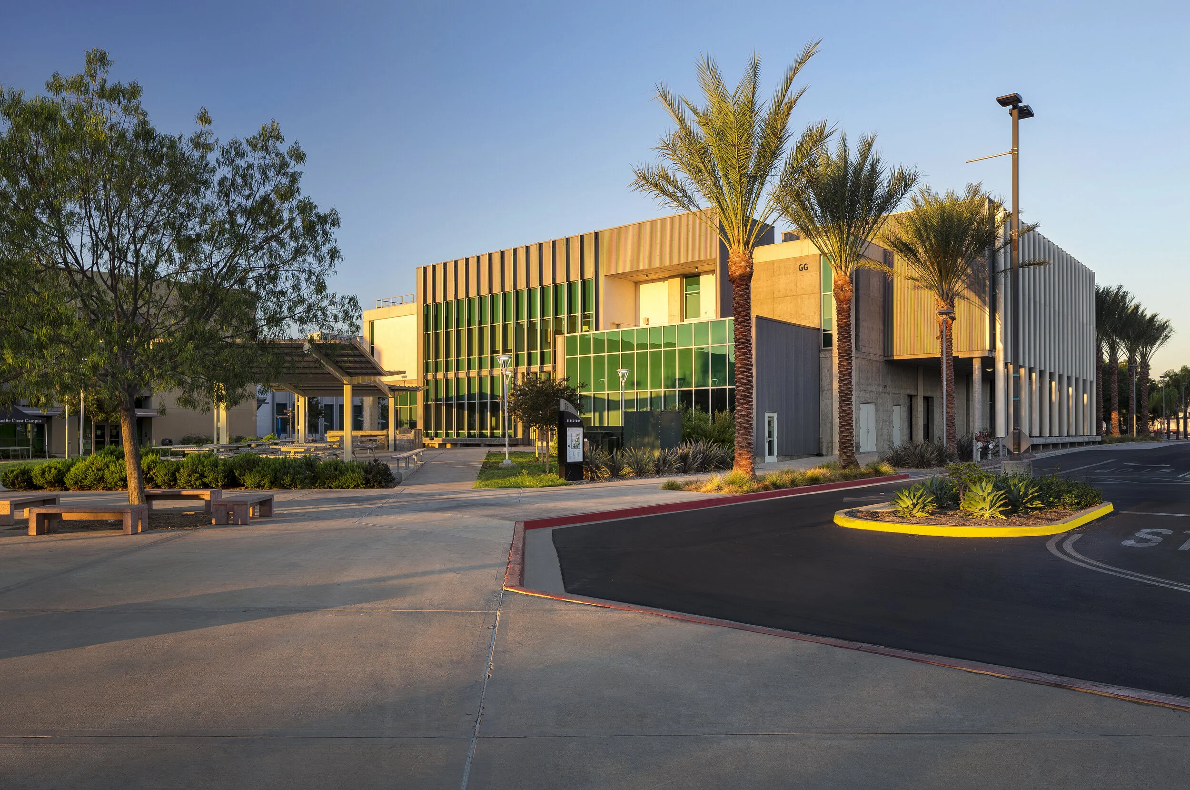
Long Beach City College Student Services
CLIENT: Long Beach City College
30,850 SF
This new two-story Student Services Center houses new General Classrooms, Enrollment and Student Services, Financial Aid, DSPS, Food Service, a Convenience Store, and a Health Clinic. Food Service consists of a full commercial kitchen, adjacent Indoor Dining room, a Staff Dining room, and a shaded outdoor dining area with a built in outdoor kitchen/barbecue. The Student Health Clinic component is 1,000 SF. The existing building, which was adjacent to the campus’ main quad, has been demolished and the new building was constructed in the same area and s 30,850 gross square feet GSF (assigned 23,020 SF). The building is built around a courtyard that is designed as a student gathering area and for queuing lines during peak enrollment times of year. The main entry has an Atrium that connects various departments. The project was developed in a collaborative Design-Build format with the owner, users, CM, sub-trades and design professionals as participants. Roesling Nakamura Terada Architects, Inc. (RNT) and Balfour Beatty comprised the design-build team leading this project that has been LEED Silver Certified.
Long Beach City College Student Services Center
Location: Long Beach
Completed: 2015
“The project has progressed very smoothly through the Design and Approval Phases with RNT maintaining a high standard of professionalism and a consistent commitment to quality. RNT has a strong design ability that reinforces sensitivity to the existing campus environment while developing a unique spatial quality. RNT has a willingness to work with the various departments and user groups to construct space that function well and are delightful.”
– Chris Prentice, Long Beach Community College District








